Proposed temporary structure for Princeton University during construction of the Arts and Transit Project (2013 - 2017).
Site.
Pre-construction circulation routes.
Phase 1 Arts and Transit Project construction.
Phase 1 university re-routed circulation.
Phase 2 Arts and Transit Project construction.
Phase 2 university re-routed circulation.
Combined area lost to Arts and Transit Project construction.
Proposed mountain footprint (re-acuires lost programatic area and improves circulation during construction)
Improved phase 1 construction circulation routes.
Improved phase 2 construction circulation routes.
Detail.
Improved post-construction circulation routes.
Occupiable surface area.
Potential over-programing. Gathering / party space.
Potential over-programing. Formal presentation / exhibition space.
Truss system.
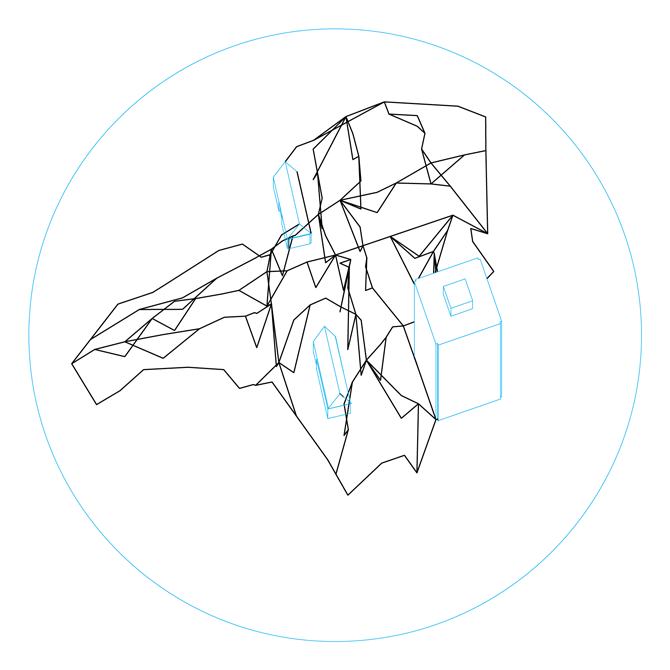
Truss system visualization.
Potential under-programing delineated by truss system. Exhibition space.
Potential under-programing. Expanded exhibition space. Detail.
Potential under-programing. Formal presentation space.
Potential under-programing. Low clearance storage spaces.
Proposed printed astro-turf application.
Printed areal view on mountain sheathing.
Isolated sections for printed anamorphic images.
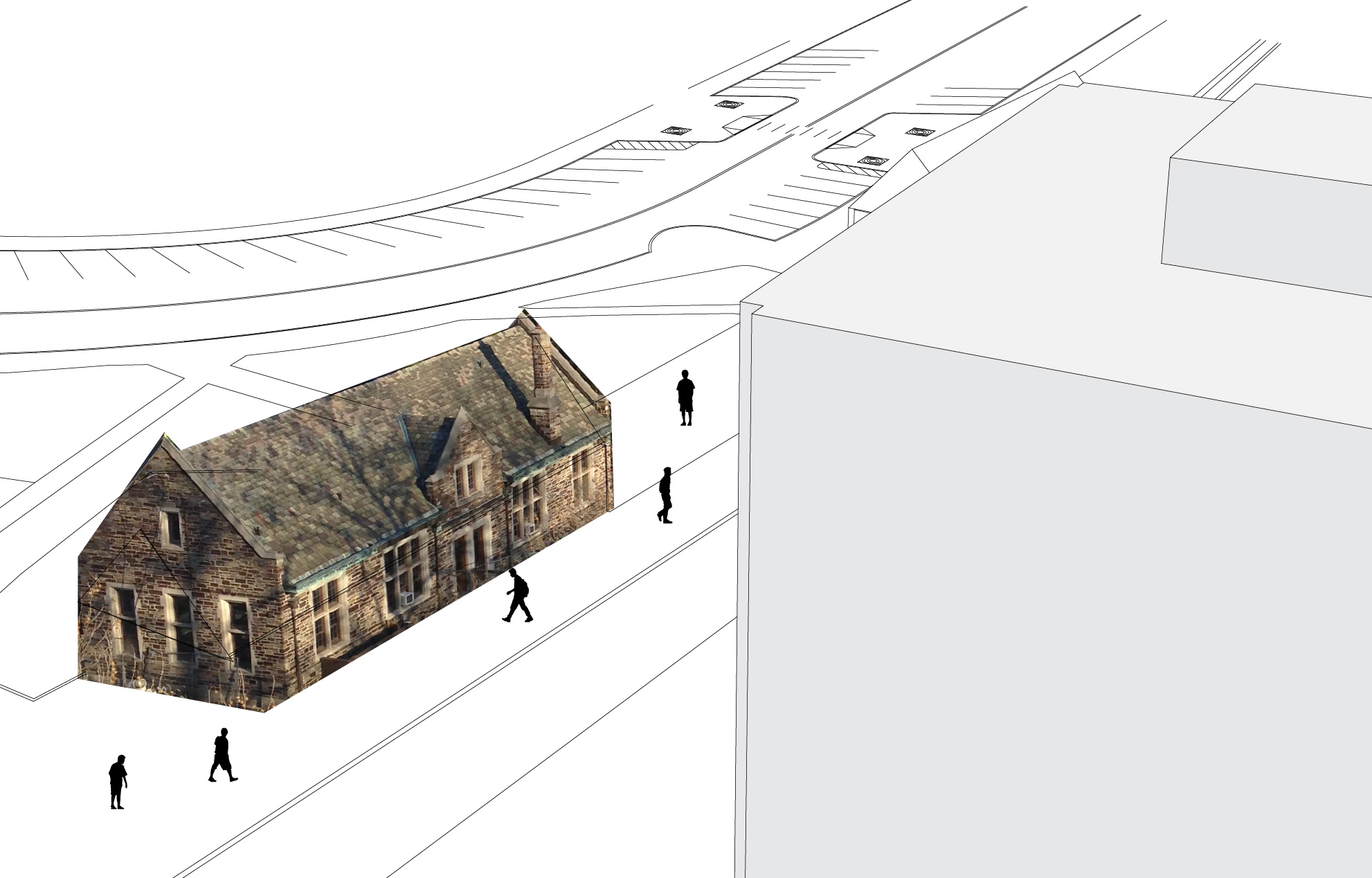
Pre-mountain.
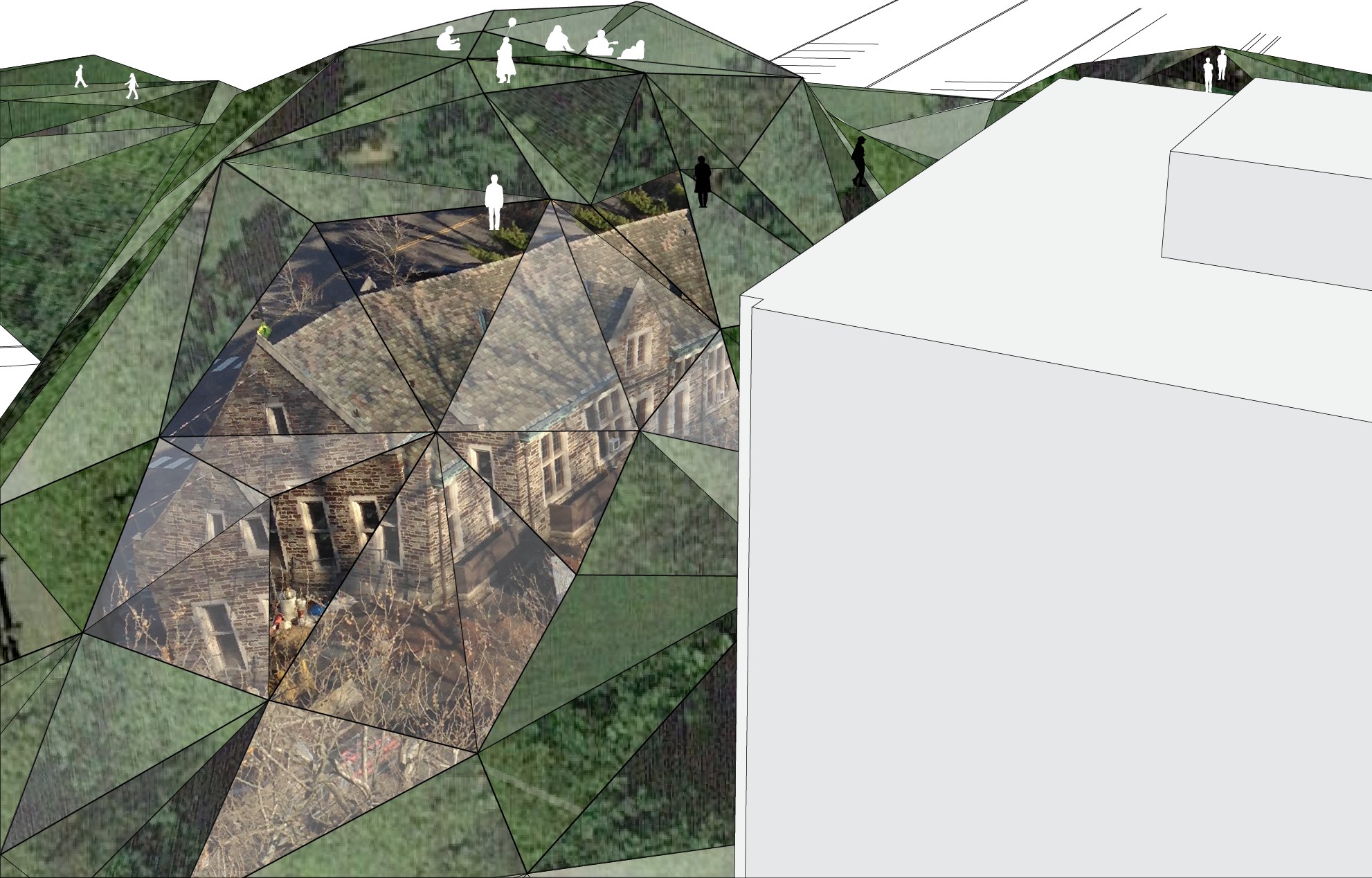
Mountain with printed anamorphic images.
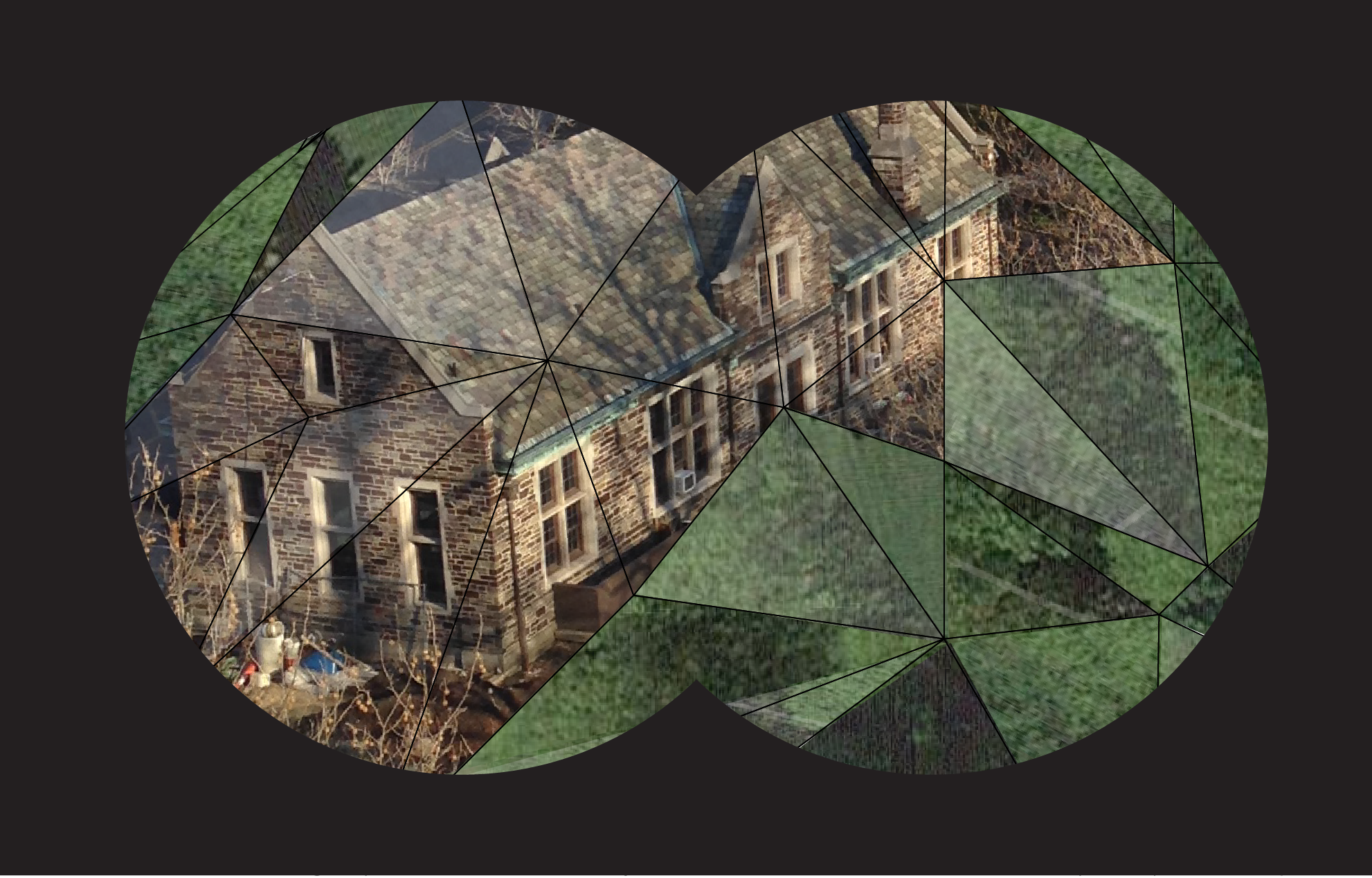
View from specific office in New South.
Mountain hidden in context.
Detail.
Section one.

Section one. Daytime.
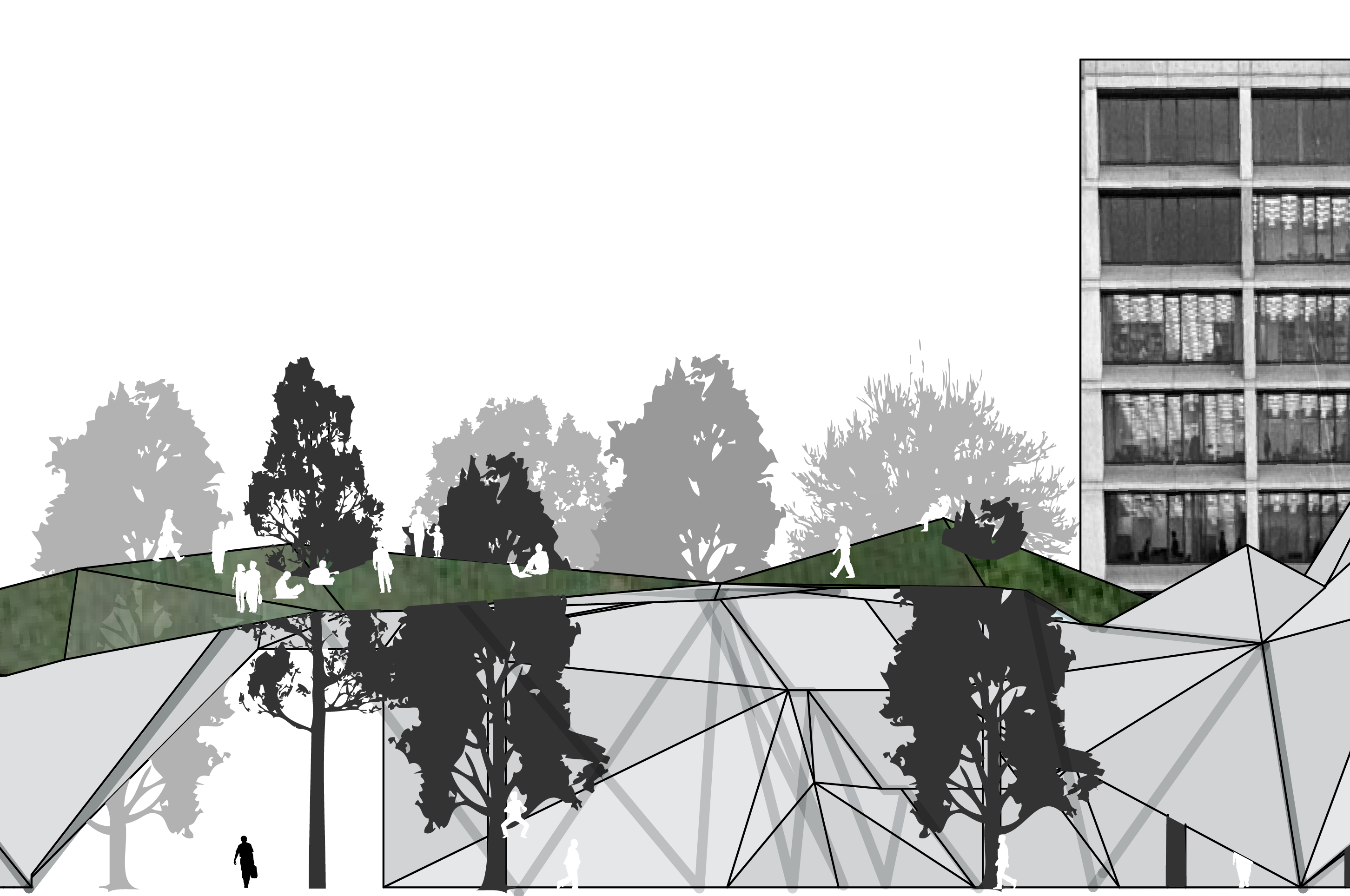
Section one. Holes for trees to poke through.

Section one. Example of printed anamorphic image zone.
Section two.

Section two. Nighttime.
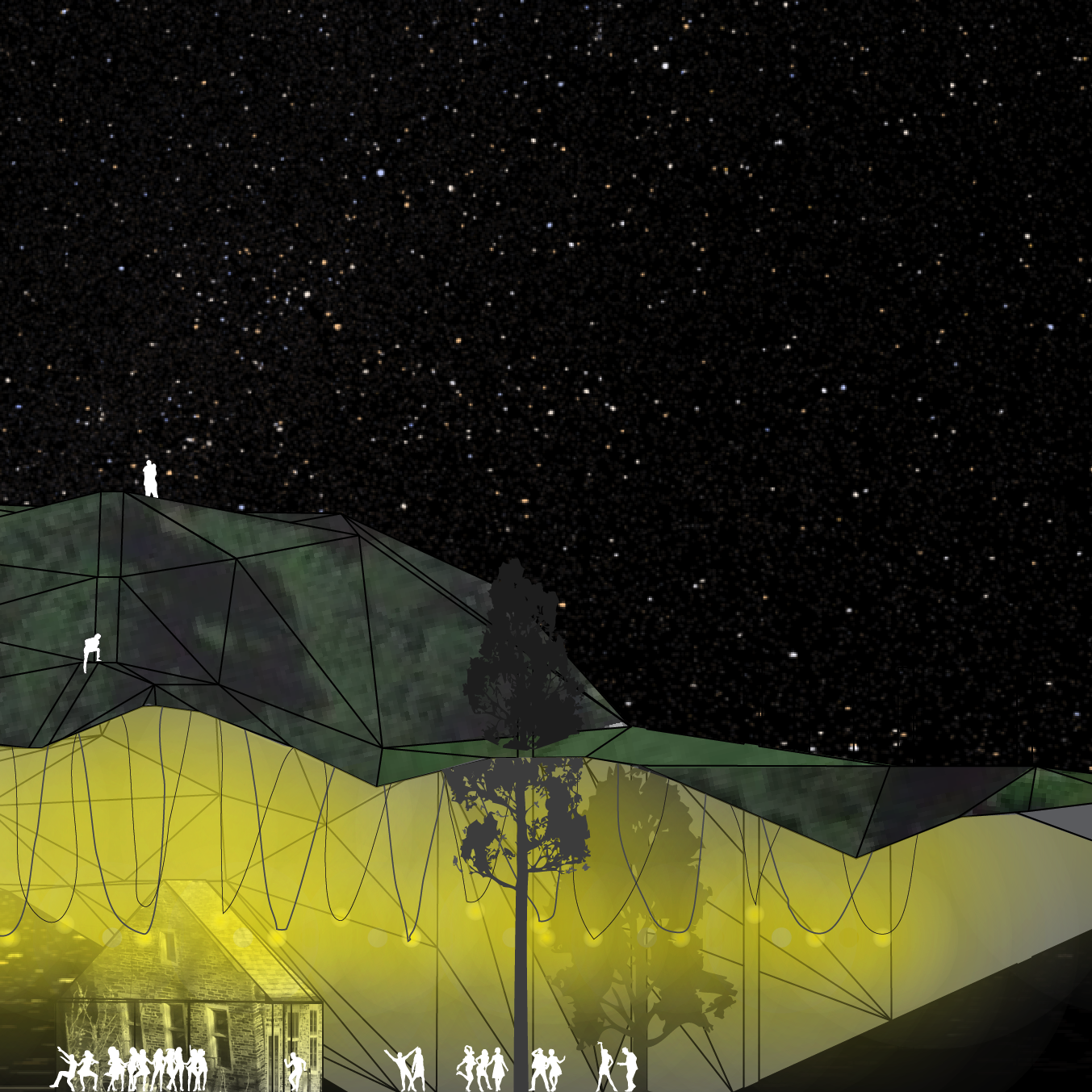
Section two. Hanging construction lights.